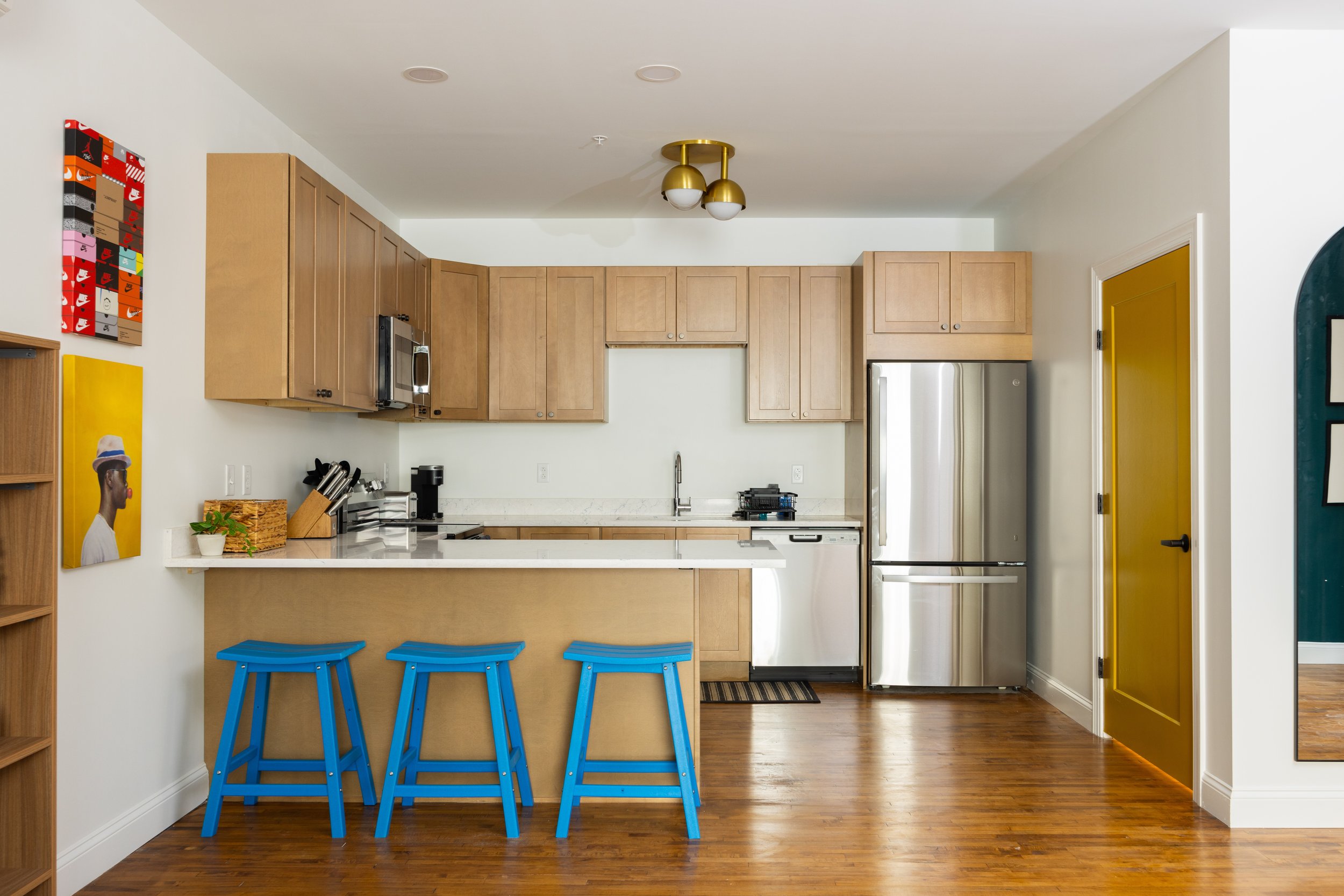719 E Genesee
Now leasing 1-4 bedroom apartments for 2025-2026
719 E Genesee St is a stunning off-campus apartment building, handcrafted within a historic landmark to foster student success. At Foundation, we emphasize quality and intelligent design to create spaces that feel like home. Private rooms provide a serene environment for focus, while common areas are designed to encourage connection and collaboration. With features like enhanced security systems and resident-only collaborative workspaces, 719 E Genesee St is more than just a residence—it's a place designed to help you thrive.
What’s Inside
Living Space
13 apartment units, ranging from 1–4 bedrooms each
1–2 full baths
Fully remodeled, fully furnished
12-ft ceilings, with 25-ft ceilings in the loft apartment
Bedrooms include Casper mattress beds, desk, and dressers
Samsung Smart TVs
Brand new modern kitchen appliances
Keurig coffee maker
Dishwasher
Services & Features
Utilities included
Enhanced security system with door monitoring and connected to police and fire
Central air conditioning
Off-street private parking with reserved spaces
Dedicated customer support
High-speed Wi-Fi
In-unit washer / dryer
Stocked with supplies on move-in
Snow removal
Work Space
Resident-only colab / start-up space
Conference table
Private study space
Whiteboards
Lounge area
Collaborative workspace
Fast access to campus, steps from downtown
Floor Plan: 1-Bedroom Apartments
Apt 203: 1 bed / 1 bath / 606 sq ft
Apt 204: 1 bed / 1 bath / 606 sq ft
Apt 205: 1 bed / 1 bath / 591 sq ft
Apt 303: 1 bed / 1 bath / 606 sq ft
Apt 304: 1 bed / 1 bath / 606 sq ft
Apt 305: 1 bed / 1 bath / 591 sq ft
Floor Plan: 2-Bedroom Apartments
Apt 202: 2 bed / 1 bath / 1,306 sq ft
Apt 302: 2 bed / 1 bath / 1,306 sq ft
Floor Plan: 3-Bedroom Apartments
Apt 207: 3 bed / 1.5 bath / 1,348 sq ft
Apt 307: 3 bed / 1.5 bath / 1,348 sq ft
Floor Plan: 4-Bedroom Apartment
Apt 201: 4 bed / 2.5 bath / 2,435 sq ft
Apt 301: 4 bed / 2.5 bath / 2,435 sq ft
Floor Plan: 4-Bedroom Loft Apartment
Apt 206: 4 bed loft / 2 bath / 2,270 sq ft / 25-ft ceilings































